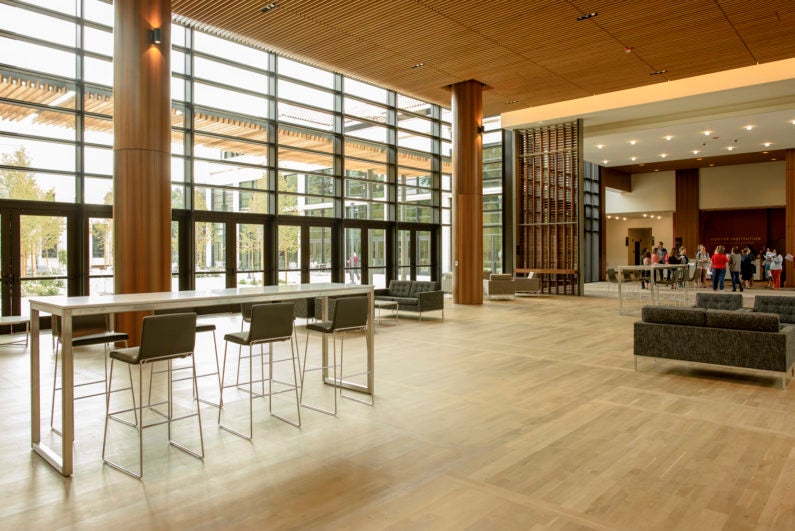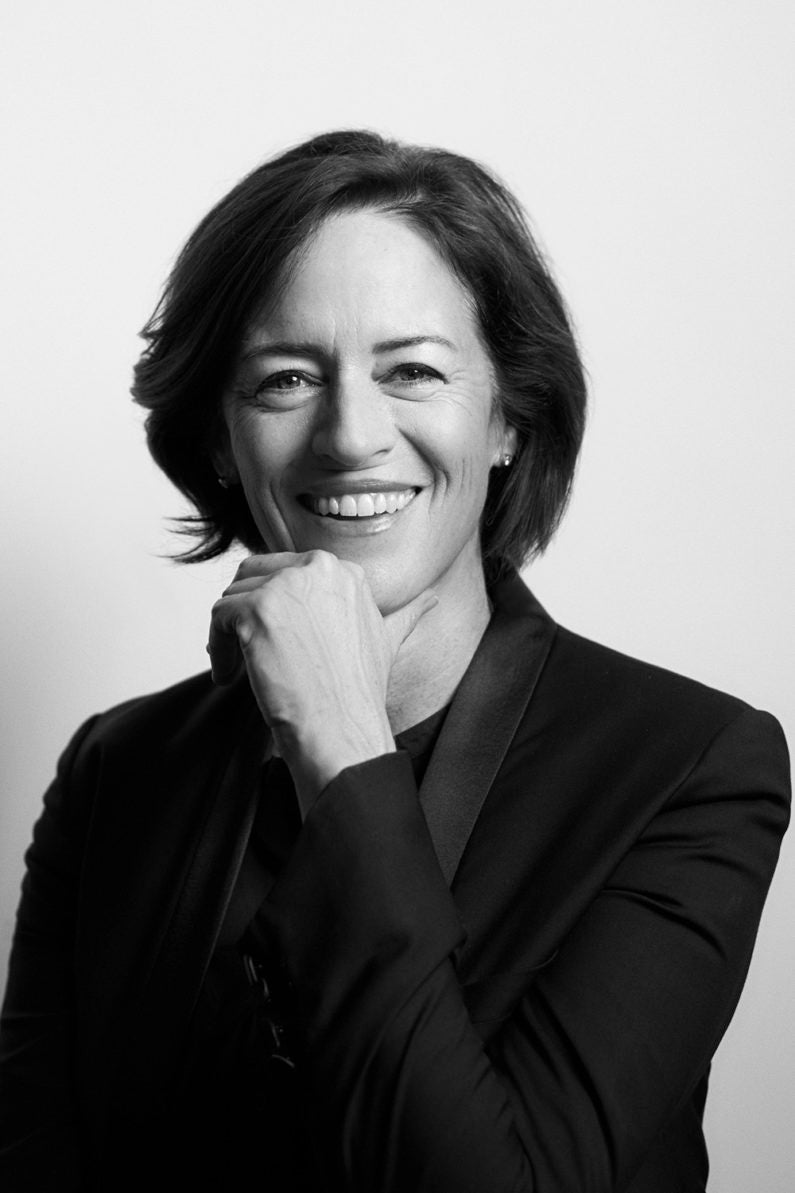Stanford invites distinguished roster of architects to talk about volume
The longstanding community outreach program celebrates design on and off campus.
For over 25 years, the Stanford community has gathered to hear about the latest innovations in architecture and landscape design at the annual Architecture + Landscape Spring Lecture Series.

This event pavilion is part of the David and Joan Traitel Building, designed for the Hoover Institution by Douglas C. Johnston and Erik Tellander of William Rawn Associates. (Image credit: L.A. Cicero)
This annual tradition kicks off April 11 with renowned architect Sharon Johnston, ’87, who will talk about how volume, the theme of this year’s series, influenced her design approach. Johnston is one of five architects to speak to the Stanford community this quarter.
Other speakers include Mikyoung Kim, who will talk April 25 about her search for a sculptural solution to storm water management problems that face many urban environments today. On May 23, Douglas C. Johnston and Erik Tellander of William Rawn Associates will speak. The duo recently completed the David and Joan Traitel Building for the Hoover Institution – a space that represents this year’s lecture theme.
Campus as lab

Stanford alumna Sharon Johnston, founder and partner of Johnston Marklee, returns to Stanford to kick off the Architecture + Landscape Spring Lecture Series on April 11. (Image credit: Eric Staudenmaier)
For lecture series organizer David Lenox, university architect and executive director of campus planning and design, the university campus serves as an excellent venue to learn about architecture and landscape architecture.
“Whether it is through design studios, classes, and community lectures, or through experiencing the transitions in the campus context and the careful juxtaposition of the historic fabric of campus with the forward-looking contemporary buildings, the Stanford campus serves as a laboratory for learning,” Lenox said.
Speaking about the theme of volumetric expression, Zach Pozner, director of architecture and member of the speaker selection committee, said, “Buildings and landscapes are often broken down into a sequence of volumes in order to humanize scale, create visual interest and variety, or choreograph a spatial experience.”
The Stanford campus exemplifies this idea. For John Barton, director of the Architectural Design Program in the School of Engineering, the campus’ diverse mix of space and design is also a lab for learning.
Every year, Barton leads a seminar for Stanford students based on the annual Architecture + Landscape Spring Lecture Series. In addition to attending the lectures, students consider how architects start a project, how they use various hand and digital tools, what they look for in employees and what their education and training look like. The lecture series provides these students a valuable insight into the design process behind notable Stanford buildings and beyond.
Volumetric expression at Stanford
For Pozner, this year’s lecture theme is depicted in many of the buildings across the Stanford campus.
One of the notable 21st-century buildings that serves as an example of volumetric expression is the Bing Concert Hall, designed by the design firm, Ennead Architects.
“This hefty and simple volume signals a civic use to the surrounding neighborhood, seen as a beacon on axial approach from Museum Way,” said Pozner about the distinctive conical form of the performance space that becomes the primary reading on the building exterior. “The single-story base of the building presents a clear formal and material contrast to the performance hall. It is lower in height, lightweight and glassy – welcoming the audience into its lively pre-function lobby along Lasuen Street.”
Deeper into the heart of campus on Lasuen Mall is another Stanford building demonstrating volumetric expression: the recently completed David and Joan Traitel Building for the Hoover Institution, designed by William Rawn Associates. For Lenox, the building can be seen as a celebration of two simple volumes with clean, tailored lines and quality materials. “The transparency of the event pavilion mitigates the building scale, allows views to the Hoover Tower beyond, and invites university collaboration,” he said.
The annual Architecture + Landscape Spring Lecture Series is one of the only lecture series in the Bay Area that involves both architecture and landscape architecture, which campus founders Leland and Jane Stanford emphasized when they envisioned the campus design.
Sponsored by the University Architect/Campus Planning and Design Office, this set of talks brings together community members, staff, students and faculty from across different disciplines. The five lectures in Lathrop Library are free and open to the public.
