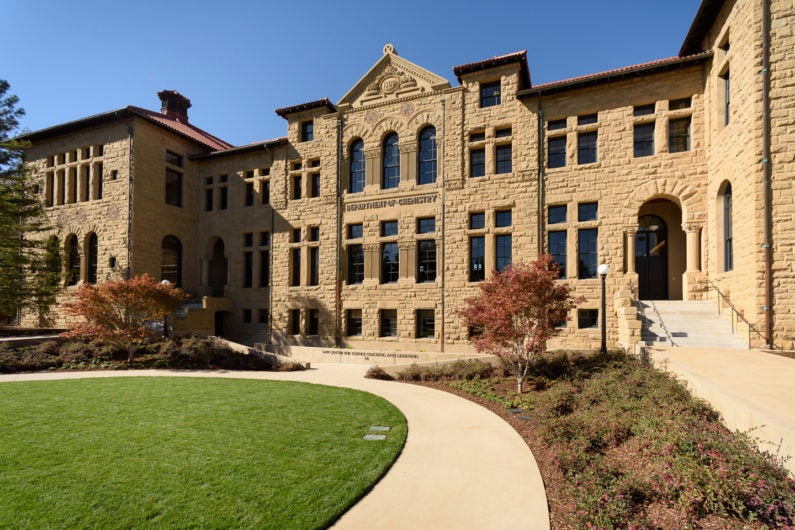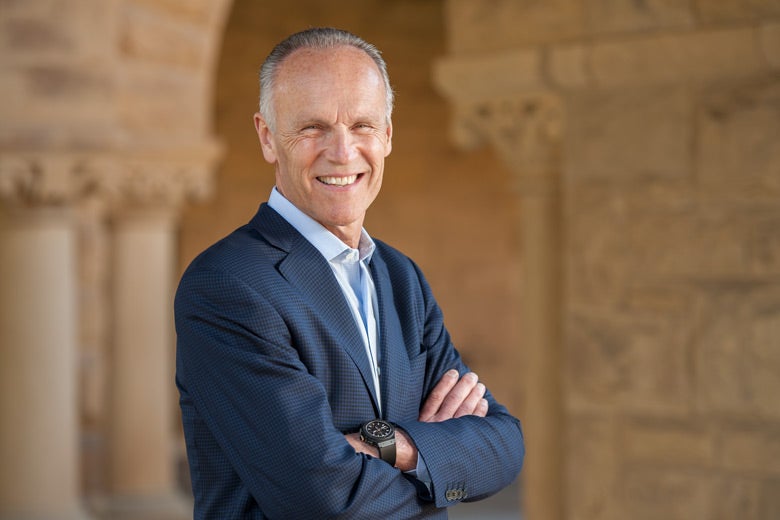Trustees tour Sapp Center, approve building projects, hear from deans
The Stanford University Board of Trustees, which met Dec. 5-6, approved a variety of building projects in various stages of the approval process, including design approval for Denning House, the future home of the Knight-Hennessy Scholars Program.
At its Dec. 5-6 meeting, the Stanford University Board of Trustees heard presentations by the deans of the Schools of Engineering, Humanities & Sciences, and Earth, Energy & Environmental Sciences, as well as the vice provost for undergraduate education.

Known formerly as Old Chem, the Sapp Center for Science Teaching and Learning brings 21st-century teaching and research to one of Stanford’s oldest buildings. (Image credit: L.A. Cicero)
During the meeting, trustees took a guided tour of the new Sapp Center for Science Teaching and Learning, the former Old Chemistry Building.
Steven A. Denning, chair of the board of trustees, said Stanford had achieved a remarkable feat in transforming the Old Chemistry Building – a 1903 sandstone and brick building –into the state-of-the-art Sapp Center, which will open for classes in January.
He praised the creativity of the staff of Land, Buildings & Real Estate, which oversaw the renovation of “Old Chem,” one of Stanford’s most beloved buildings.
“Stanford gutted the building and created a new interior,” Denning said. “It’s beautiful. It’s got study areas, flexible lecture halls, labs, lounge spaces and an auditorium underneath the plaza that will eventually connect the Bass Biology Research Building with the Sapp Center. The original windows survived, so they’re made of that old-fashioned, wavy glass. The windows are tall and let in a lot of light. The way Stanford used design, architecture and technology to transform the historical building is unique.”
In addition, trustees also took action on several building projects in various stages of the approval process: concept and site approval for a Department of Public Safety Building; design approval for Denning House, the future home of the Knight-Hennessy Scholars program; design approval for renovations to Frost Amphitheater; and design approval for the School of Medicine’s BioMedical Innovations Building.
Find more information on the Denning House and the Knight-Hennessy Scholars program here.
Finally, trustees gave construction approval to the interdisciplinary research center that will house two institutes: Stanford Chemistry, Engineering & Medicine for Human Health (CHeM-H) and the Stanford Neurosciences Institute.
Trustees also bid farewell to Hamid R. Moghadam, who recently completed his 10-year term as a trustee, at a dinner in Highland Hall at the Graduate School of Business.
Deans address the Board of Trustees
Trustees heard presentations by three deans whose schools touch on undergraduate and graduate education: Richard Saller, Humanities & Sciences; Persis Drell, Engineering and provost-elect of Stanford; and Pamela Matson, Earth, Energy & Environmental Sciences. Harry J. Elam, Jr, vice provost for undergraduate education, also addressed the trustees.
Steven A. Denning, chair of the board of trustees, said the presentations focused on the present and future of the schools and of undergraduate education at Stanford.
“The presentations were preparation for the board for the long-range planning process that President Marc Tessier-Lavigne intends to launch at the beginning of next year,” Denning said. “The presentations were exceptionally informative.”
Denning said the board will hear presentations by the deans of Stanford’s graduate and professional schools – Education, Medicine, Law and Business – at its February meeting.
Frost Amphitheater
Trustees approved plans to renovate Frost Amphitheater, an 80-year-old amphitheater affectionately known as “Frost” on campus.
Stanford recently inaugurated President Marc Tessier-Lavigne in the storied amphitheater, which is in a tree-lined bowl next to Bing Concert Hall in the arts district.
The primary design objective of the renovation project is to maintain the quality, the essence and the sense of place that characterize Frost. The improvements will support two distinct functions: a public face with adequate amenities to enhance the audience experience, and a service side to enable ease of operations and the performer experience.
The stage will be reconfigured with a permanent stage canopy constructed of distinctive columns and trusses. An associated “back-of-the-house” building, screened by the stage wall, will provided much-needed program support spaces, including a green room, dressing rooms for artists, catering space and bathrooms.
In addition, Stanford will improve access for disabled persons, add more bathrooms for audiences, and enhance the main public entry plaza on Lasuen Mall, with a secondary entrance on the southeast corner of the amphitheater.
The project is expected to return to trustees for construction approval in April 2017.
Department of Public Safety Building
Trustees gave concept and design approval to a new Stanford University Department of Public Safety Building on the east side of campus. The building will be located at the future intersection of Bonair Siding Road and Pampas Lane.
The new building will house the department’s programs and staff, including Stanford Chief of Police Laura Wilson, deputy sheriffs, and non-sworn personnel, including community service officers, public safety officers, special events patrols and support staff.
Currently, the department is housed in the Fire and Police Facility on Serra Street on the east side of campus and in a variety of modular and satellite structures. The Fire and Police Facility, which was built in 1968, is outdated and undersized.
The project is expected to return to trustees for design approval in February 2017 and construction approval in June 2017. The building is expected to open in June 2019.
BioMedical Innovations Building
The BioMedical Innovations Building will be located along Pasteur Drive and will have a basement and four above-grade floors of research labs and other support facilities. It will be connected to nearby research facilities, including the Lokey Stem Cell Research Building, via a tunnel.
The building is the first in a series that will replace several outdated and inefficient laboratory research spaces with state-of-the art research facilities. The building is expected to return to trustees for partial construction approval in February 2017.
Praise for an outgoing trustee
Denning said trustee Hamid R. Moghadam, who recently completed a 10-year term on the board, made significant contributions to Stanford.
“Hamid contributed insightfully and incisively to the full spectrum of board business,” he said.
In addition to serving on the Board of Trustees from 2006-2016, Moghadam served as the chair of its Committee on Land & Buildings. He also served as a member and as chair of the board of directors of the Stanford Management Company.
Denning said Moghadam’s expertise in real estate – he is the chief executive officer of Prologis Inc., a global real estate company specializing in industrial spaces – was invaluable.
“Hamid is exceptionally knowledgeable in that space,” Denning said. “He added real value to the board’s deliberations about real estate assets on campus and in the endowment, about land issues at the university, including the General Use Permit, and about various building initiatives across the campus. We celebrated his service and thanked him.”

