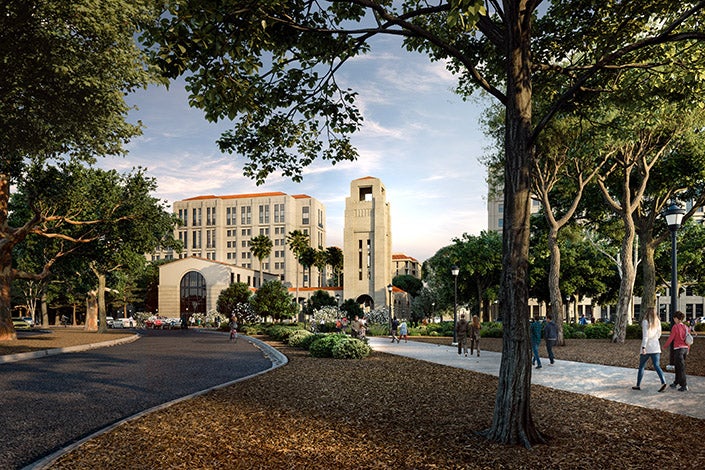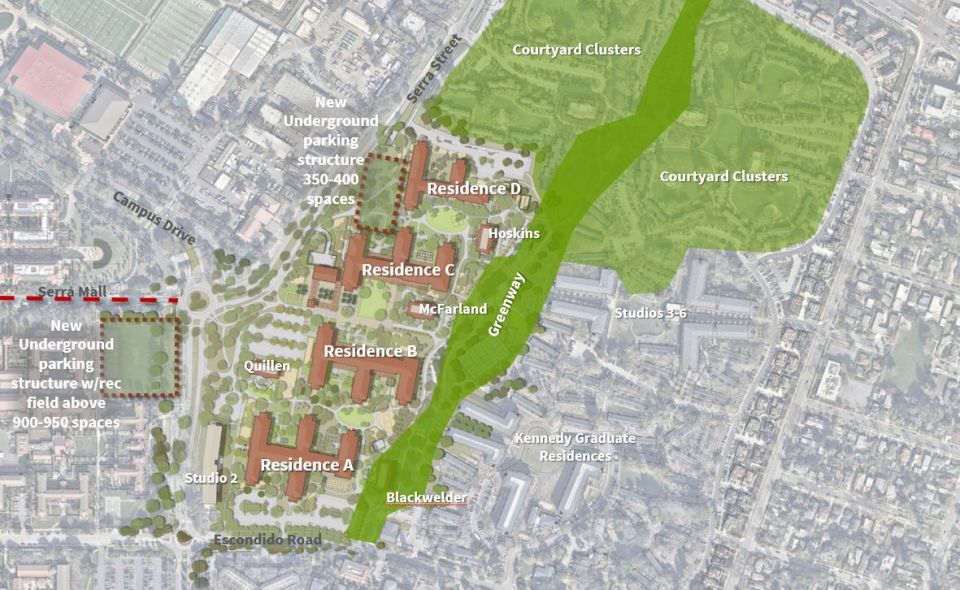Plans to construct a residential complex in Escondido Village and increase much-needed, on-campus housing for graduate students moved one step closer to reality on Feb. 13 when Stanford’s Board of Trustees approved the design of the project. The new residences will be located adjacent to Serra Street and Campus Drive, between Thoburn Court and Escondido Road, and will house more than 2,400 graduate students when complete.

Rendering of the new graduate housing planned for Escondido Village. (Rendering courtesy Korth Sunseri Hagey Architects) (Image credit: Courtesy Korth Sunseri Hagey Architects)
The approved project will replace a number of one- and two-story buildings in Escondido Village that currently house about 400 students, for a net addition of 2,020 new beds. The complex will be centered around four residential buildings, each 10 stories in height with wings varying from six to 10 stories.
Concept and site approval for the project was granted by the Board of Trustees in October 2015. Since then, the project has returned to the board for updates in December 2015, April 2016 and October 2016.
“Key features of the project’s overall design have been carefully reviewed and refined over the last year to ensure a signature project that is lower-density than first proposed, creates more opportunities for interaction among residents and reflects the unique character of Stanford’s campus,” said David Lenox, university architect and executive director of campus planning and design.
The approved design calls for approximately 1.8 million gross square feet of graduate housing among the four residence buildings. Units will consist of 665 two-bedroom apartments, 517 premium studios and 292 junior studio apartments (two rooms sharing a kitchen). Unit designs are based on those found in the popular Kennedy Graduate Housing Complex, which opened in August 2014.
Many amenities
Amenities will include a three-story pavilion building and an entry courtyard that will house a pub/café and large community room, along with a storefront for a market. Other common spaces within the complex will include a great hall, multi-use conference rooms, wellness and activity rooms, laundry, computer clusters, music/recital rooms, study rooms and offices for graduate life and student housing professionals, and other associated community spaces.
To address parking needs associated with the project, two parking structures will be constructed to equally distribute parking spaces and better accommodate student needs while relieving the pressure on nearby family housing areas. One parking structure with approximately 950 stalls will be constructed below Manzanita Field across Campus Drive from the new residences. The recreation field will be replaced above the garage. A second 350-stall parking structure will be constructed at the northwest corner of the site, adjacent to Residence Halls C and D.
The availability of on-campus housing is a primary consideration in attracting graduate students to Stanford. Graduate students who are guaranteed on-campus housing but cannot get a space are housed in off-campus subsidized units. Currently, more than 1,000 students are housed in these subsidized units, which will be needed until the new residential complex is completed. In addition, local housing demand and rising prices continue to put pressure on current graduate students as well as those wishing to study at Stanford. Completion of the project will help alleviate these challenges.
“This project will be extremely positive for graduate education at Stanford,” said Patricia Gumport, vice provost for graduate education. “We have made this building project a priority for several reasons. Housing a larger proportion of our graduate students on campus will enhance the quality of their educational experiences, increase proximity to campus resources, promote a sense of belonging within the university community and reduce financial stress given that off-campus rents have escalated over the past several years. Prospective students will recognize this, too, which will ensure Stanford’s ability to continue recruiting talented students from around the world.”
Easing rental pressure
The new residences could also help ease the demand for rental units in Palo Alto, East Palo Alto, Mountain View, Redwood City, Sunnyvale and Menlo Park, where many students who cannot be accommodated on campus live.
Extensive outreach throughout the design process ensured that feedback from graduate students and the campus community at large was received to enhance the design of the project.
“We are so grateful for the valuable feedback we have received from students and campus community members that has been instrumental in ensuring we build a residential complex that benefits the diverse needs of graduate students and the entire campus community,” said Shirley Everett, senior associate vice provost for Residential & Dining Enterprises. “Our goal is to make sure we provide an attractive and vibrant housing complex that will encourage community interaction and contribute to the quality of life of our students. We look forward to continuing to engage with students, as the work proceeds, to keep them informed and to address any concerns that may arise during construction.”
Site preparation work is currently underway. Activities during this initial phase of construction include the installation of site fencing, utilities work, tree removal and relocation and placement of directional signage around the perimeter of the project area. Preparations to demolish the 28 two-story buildings that are now vacant will begin in late spring. Demolition of the buildings is anticipated to begin by early summer.
Once initial site preparations are complete, construction is expected to begin in November 2017 with an anticipated project completion by September 2020. Visit the website for more information about the project and to sign up for regular project updates.
