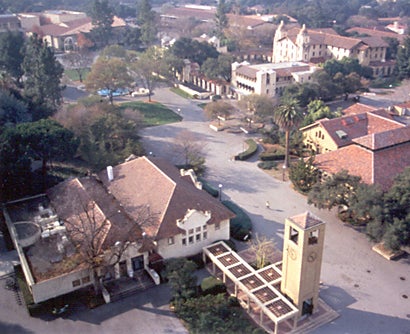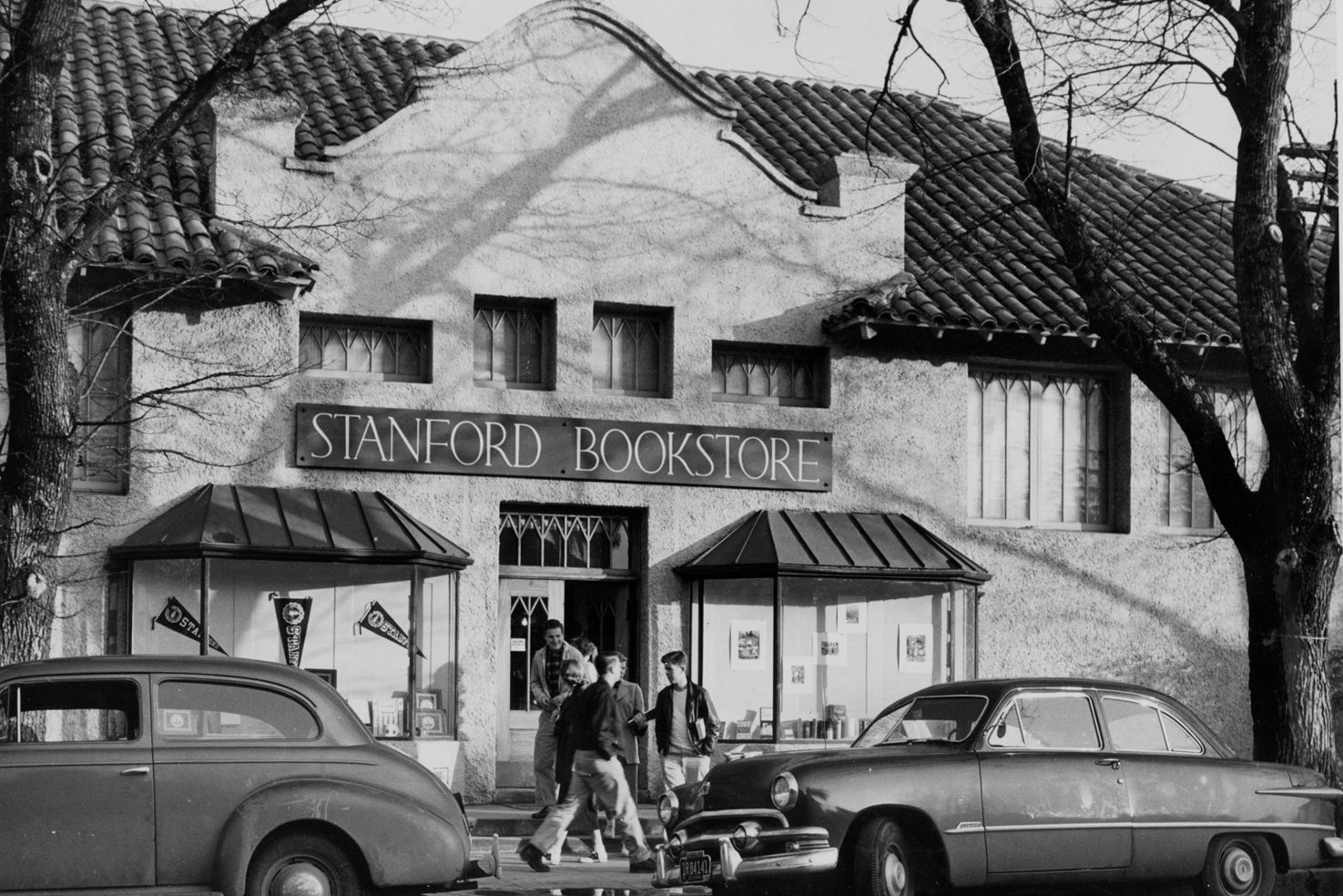The former home of the Career Development Center, closed since an electrical fire badly damaged part of the stucco building three years ago, will reopen its doors in fall 2006 as the new Barnum Family Center for School and Community Partnerships.

An aerial view shows the fire-damaged building, lower left, that will undergo renovation and reopen in 2006 as the Barnum Family Center. (Image credit: Courtesy Stanford News Service)
The project, which will include seismically reinforcing and renovating the oldest parts of the building, is supported by a core $3 million gift from alumni Bill and Donnalisa Barnum. The plan also includes tearing down the fire-damaged addition built in 1984 and replacing it with a new two-story structure and adding two courtyards.
Located between the Stanford Bookstore and the clock tower on Lasuen Mall, the site was once home to the campus bookstore and Sticky Wilson’s, a candy store. The new Barnum center will house the School of Education’s John W. Gardner Center for Youth and Their Communities and the Center for Research on Teacher Education and School Reform. The old candy store will become a seminar room serving both centers.
“The Barnum family is making it possible for the School of Education to continue the many partnerships that we have initiated with communities and schools,” said Deborah Stipek, dean of the School of Education. “The new center will be a place where Stanford researchers and practitioners in the community can work collaboratively to improve schools and communities and create better opportunities for positive youth development.”
The Barnums are longtime Stanford donors, supporting the President’s Fund and sponsoring a Campaign for Undergraduate Education scholarship. Bill Barnum earned his bachelor’s, Master of Business Administration and law degrees from Stanford between 1976 and 1981. His wife, Donnalisa Parks Barnum, graduated with a bachelor’s degree in 1981. “When I heard about the opportunity to create the center, I felt it was a perfect match with three of our family’s top priorities – family, Stanford and education,” Bill Barnum said. “I hope it becomes a magnet for some of the best people in education.”
The project, which is entering the design phase with construction planned to start next summer, is being managed by Regina Coony from the Department of Project Management. Ruth Todd, associate university architect; Vicki Oldberg, an associate dean at the School of Education; and many other staff members are involved. The center will be about 11,000 square feet when completed.
History of the bookstore
The red tile-roofed building, the first constructed on campus in the Mission Revival style, is part of early Stanford lore. Arthur B. Clark, a professor of drawing and architectural drafting and co-architect of Hoover House, drew up plans for the one-story structure in 1905. However, the building and an addition were not built until about 1913, probably due to budget hardships following the devastating 1906 earthquake, documents indicate. Although conceived as a sandstone building, it was built using bricks covered with stucco, probably in response to widespread quake damage of stone buildings on campus, Todd said. It housed the university’s bookstore until 1960, when it was remodeled and turned into the Western Civilization Library.

The old Stanford Bookstore building, shown here in the 1940s, soon will house the Barnum Family Center for School and Community Partnerships. (Image credit: Courtesy Stanford University Archives)
During its early years, the bookstore was not a popular hangout. In a December 1936 article published in the Stanford Illustrated Review, a writer noted, “Picture it in 1914 – a rather dark little place with one small entrance facing the old ‘Toonerville’ trolley carline and one on Lasuen.” During peak hours it was hard to enter the crowded bookstore, and those who did were not much better off “for the interior arrangement was poor and merchandise displays were impractical,” the article said.
But the site also housed Sticky Wilson’s, a much-frequented ice cream and candy store, and Green’s, which sold cigarettes, sandwiches and coffee. At the time, the store bordered a residential area. “It was the first center on campus,” Todd said. “It’s a remnant from the past.”
According to the Review, the store’s fortunes began looking up in 1919 when it was “departmentalized” and wide doors were added at one end to make it easier to enter and search for books. In 1924, the YMCA took over the quarters used by Sticky Wilson’s and Green’s. In 1929, the Y was in turn replaced by the bookstore’s trade department, with additional space added for a shoe repair store.
In 1936, display windows and doors were added to the façade facing Lasuen. “Today – as 1937 approaches – the old bookstore has achieved its full stature,” the Review noted. “Well arranged and handsome within, the outside walls underwent a complete remodeling during the summer and early fall. The new entrance and window displays, modern in motif, were designed by John V. Lesley, ’36.”
By the early 1960s, Todd said, major changes began taking place around the site. Neighboring residences, including one housing Kappa Alpha Theta, were demolished and replaced by Meyer Library, a new bookstore and the post office. In 1963, university architect Thomas Church designed White Memorial Plaza, a development that moved the old bookstore from a quiet residential area into the heart of a new campus center. In 1967, another remodel turned the building into the Career Planning and Placement Center, which remained the main tenant until the fire on May 26, 2001. In 1984, the flat-roofed stucco addition facing Meyer Library was built, and an interior remodel of the main building was completed the following year.
According to planning documents, renovation and construction of the new Barnum Center will help establish a new “education triangle” with the School of Education’s two existing buildings in Cubberley and the Center for Educational Research at Stanford. Plans call for restoring the building to its original design, which will include exposing the candy store’s wood truss ceiling and the bookstore’s wood tongue-and-groove board ceiling – similar to that found in the arcades around the Quad. Todd said workers discovered these long-hidden design elements when the project was first investigated. The project also will integrate several mature trees, including a rare cypress, that surround the old bookstore.
“It has been forlorn-looking for such a long time,” Todd said. “The new addition will give it a better relationship to Cubberley and unite the clock tower as part of the complex, which will make it fit better in the middle of campus.”